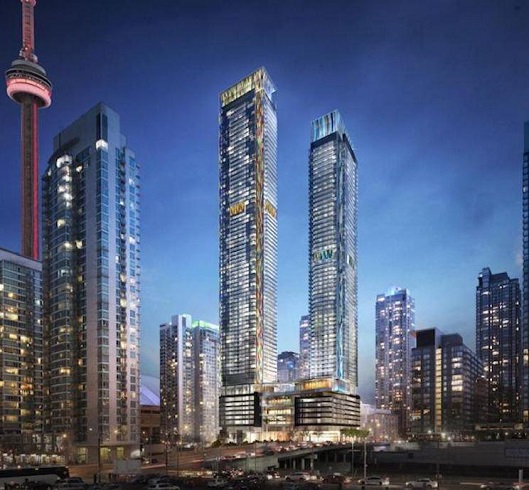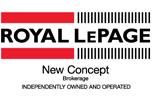안녕하세요, 토론토 마이베스트홈 김일봉입니다.
지난달에, 토론토 다운타운에, 다운타운 중심교통과 주변시설, 그리고 호수전망까지 3박자를 고루 갖춘 대형 주상복합 콘도단지 “CANADA HOUSE” 콘도( 69, 79층 2개동 중 East Tower )가 VVIP 최초분양이 나와 알려드렸으며, 전체 Sold Out 되었습니다.
오늘 2차로 West Tower(79층)가 VVIP 최초 분양 신청이 시작되어 급히 알려드립니다.
지난번1차, East Tower 에 많은 가정에서 신청해 주셨읍니다만 대부분 신청 날짜가 늦어 분양받아 드리지 못한점 매우 안타깝게 생각됩니다.
이번 West Tower에는 원하시는 가정께서는 검토하시고 최대한 빨리 알려주시길 바랍니다.
– – – – – – – – – – – – – – – – – – – – – – – – – – – – – – – – – – – – – – – –
주거 콘도시공에 유명한 Concord 사가 토론토 다운타운 수변 대 단지 프로젝트의 마지막 마무리 대형 주상복합 콘도단지로 자랑하며 내놓은 프로젝트로서,
다운타운 중심과 토론토대학이나 OCAD 로는 바로 앞에 있는 Tram(Street Car)나 TTC, 또는 Union 지하철 역을 도보로 이용할 수 있으며
주변에는 Entertainment District 와 Financial District 가 가까이 있어 상업, 금융, 위락 등 모든 시설 이용에 매우 편리합니다.
바로 앞으로는 아름다운 온타리오 호수가 펼져짐으로서 경관과 교통, 안락하고 편리한 주변 시설의 3박자가 갖추어진 보기드문 프로젝트입니다.
바로 옆, Gardiner Express Way 로의 편리한 진입은 다운타운 생활의 편리함을 더욱 극대화시킬 것입니다.
매우 오랫만에 다운타운의 좋은 위치, 대형 콘도이어서 매우 많은 수요로 분양신청이 폭증하고 있습니다.
참고로, 이 콘도는 분양신청시 $5,000 의 Bank Draft 를 Deposit 으로 신청서와 같이 제출해야 하며,
만약 분양계약자로 선정이 되지 않을 시는 그대로 그 Bank Draft 를 돌려주는 방식으로 분양신청을 받고 있습니다.
분양신청 시기, 즉 빠른 신청이 분양 받는데에 매우/매우 중요한 프로젝트입니다.
궁금하신 점 있으시면 즉시, 곧바로 알려주시기 바랍니다.
도면, 가격표등 상세자료를 바로 보내드리겠습니다.
(전화 1-416-554-8949 / 070-7616-9922 나 이메일 mail@mybesthome.com/ 카톡(ID ; mybesthome).
1.위치: Bremner (Gardiner Express Way) / Spadina ( 23 Spadina Ave )
2.시행사: Concord
3. 규모: 69 , 79층 2개동 1,400세대 중 West Tower(79층).
4. 분양내역.
1배드 : 492-545 SF : $500,000 대 부터
1배드+Study (1 Bath): 535-600 SF : $600,000 대 부터
1배드+덴 (2 Bath): 650SF : $700,000 대 부터
2배드(2Bath) : 692-770 SF : $700,000 대 부터
3배드(2Bath) :920 SF: $900,000 대 부터
5. 주차 : $58,000 ( 2배드 이상 구입가능, EV Upgrade : $6,000)
6. Locker : $10,000
7.입주예정: 2021년 6월
8. 계약금 및 중도금.
계약금 : 5%
계약후 120일 : 5%
계약후 210일 : 5%
계약후 400일 : 5%
입주시 : 5%
등기시 : 75%
9. VVIP 특별 혜택
– VVIP 추가 할인 : 1배드 $3,000, 2배드 $5,000, 3배드 $8,000
– Development Charge(개발세) Capped : $9,000(1+덴 이하), $11,000(2배드 이상)
10. 특기사항
***Canada House Condos Highlights:
-Walkscore of 96/100
-World-class public transportation
-Surrounded by shopping, dining and entertainment
-Close to schools
-Nearby parks include Clarence Square, Waterfront Children’s Garden and HTO Park West
***Building and Neighbourhood Amenities
•Balconies will feature radient ceiling heaters, balcony lights, wood-grain soffit ceiling treatment, composite wood decking, and alfresco sliding glass wall with extra-wide opening (on available suites)
•Retail will feature prominently on the street level. About 25,000 sq.ft of shops and restaurants will wrap around the entire building. The second storey will feature about 43,000 sq.ft of office space.
•A double height 25,000 sq.ft amenity space will be located at the top of the 10-storey podium and will feature a basketball court, multi-lane pool and pet spa.
•There will be 25,000 sq.ft of outdoor rooftop amenity above the podium featuring green space and an area for dogs.
•79th-floor Skylounge, 68th-floor gym, viewing area, and hot tub.
•10th-floor outdoor summer water pond which turns into a winter skating rink.
•There will be 1,000 sq.ft of patio space at grade at the corner of Spadina Av and Bremner Blvd.
•The 20-acre Canoe Landing Park is just steps away.
•Construction is expected to commence soon on the highly anticipated Block 31 development located at Fort York Blvd and Brunel Crt. The buildings will feature a mix of uses that include elementary schools, daycare facility and community centre. The building will face Canoe Landing Park and features an accessible green roof area that includes basketball courts and outdoor running track.






